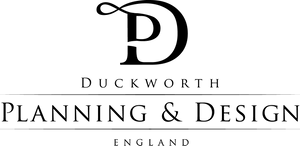

Frequently Asked Questions
All the information to help you on your way
Will you come out and have a look at my proposed project?
We can generally assess potential projects by looking at clear photos of your house and if you have them, (Estate Agent's) floor plans, along with your requirements. Once we can see what we are you’re dealing with, we can tell very quickly if the house has got potential and whether we can help you with the project. We will give you a call to have an informal chat about your needs and those of the house.
If this is of interest we will visit the property for a consultation to discuss your project further and start to develop the initial concept. Once we have everything we need we will send you our fee proposal.
Hopefully you will feel inspired and confident that we are the best people to interpret your requirements for your challenging home. At this point, if you are happy to proceed, we will get the process started.
How much will my project cost?
This is the classic question and we get asked it a lot! Building work, especially remodelling, is very difficult to cost, especially at this early stage before anything has been designed for you. The materials, style and fixtures and fittings that you choose for your house will have a large impact on the budget and not even an experienced builder will be able to tell you an accurate figure. We can give you an understanding of what’s possible from our previous Client’s projects and help you to understand whether your budget is realistic for what you are looking to achieve but it is worth budgeting between £2200 to £3000 per square metre depending on the quality you are looking for, and your geographical location.
We can work with Clients who are looking for a “master plan” to be carried out in phases as funds become available however not all schemes/houses lend themselves to this approach so please do bear this in mind. With the cost of moving so expensive these days, our Clients are more inclined to stay put and invest in the long-term enjoyment of their home.
Do you do drawings?
We work closesly with a number of architects, plan drawers, building regulation inspectors and other specialists to provide a complete service. This means that DPAD is a one stop shop, however, you can certainly obtain independent quotations for drawings and DPAD can support the project in just a Town Planning capicity if required. It is your project and we can work with you and whomever you opt to undertake the works.
How much are your fees?
Our fees are based on your requirements and needs. We can quote you a fixed fee for each stage, based on the design time required to work through our design process with you. However, if you would prefer, we can charge by the hour with set cap. Once we have completed stage 1- design and planning, we will then quote you for any further stages. Each stage is independent of each other and can be instructed at your own pace. VAT is charged.
What about planning?
Because of the specialist nature of what we do we have worked with many different local authorities over the years and their planning policies are generally very similar. All properties fall under the National Planning Policy Framework (NPPF) and we are very accustomed to working out a strategy that works for your area. Plus, this means we never take a local authority for granted and look at every application with a fresh perspective. Once we have submitted your application we will act as agent, watching over it and making ourselves known to the planning officer. This way we can monitor for any potential issues and work with them to obtain approval.
I like your style but do you do new builds too?
We relish the opportunity to design new builds and as our service is very personal we often get approached by people who like the way we work and our style but don’t have a house to remodel. If you have a new build project in mind, we’d love to hear from you.
How do you work?
Our design services are very consultative, as we understand that it’s not as simple as being given a brief and then presenting you with finished plans. We are designing your home and we want you to be as engaged as possible throughout the design process. We work through a drafting process, visualising the house, so you can really appreciate how your new home will look and function and to help you make important decisions. Once you’re really happy we will take the scheme through planning and hopefully your property can fulfil its potential.
Do you project manage?
Our complete design package is extremely detailed and is normally sufficient for an experienced contractor to work with and many Clients have carried out their projects like this very successfully. However, for those Clients who would feel more comfortable having a Project Manager we can recommend an independent PM.
Can you guarantee results?
Short answer; no, but we aim to provide you with a fully balanced argument so that you have the very chances of success. If we feel that sucess is unlikely will will tell you - we do not like wasted time nor money. Every scheme comes with its fair share of risks and we will make these clear to you. Sometimes this means taking things slowly in a phased approach and sometimes it means limiting development in certain areas. These matters will be discussed in detain with you.

Duckworth Planning and Design Ltd
Company No.9140657
VAT No: 210 7906 33
2 Knightley Farmhouse, Callingwood, Needwood, Burton, Staffordshire, DE13 9PU
Copyright Duckworth Planning and Design Ltd 2024
